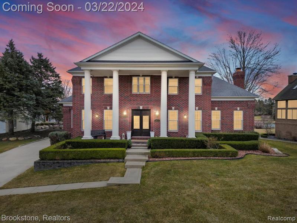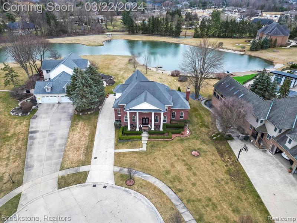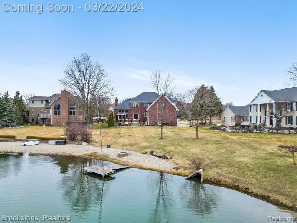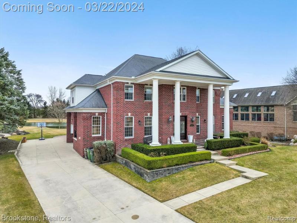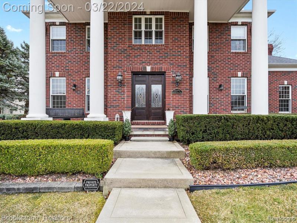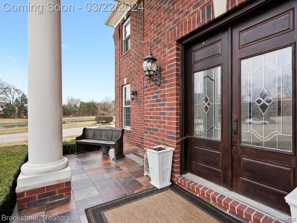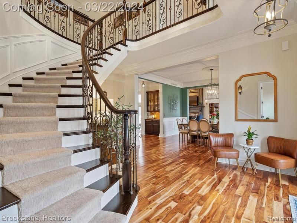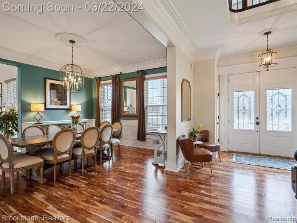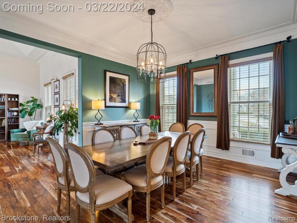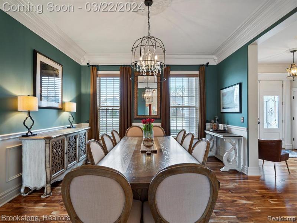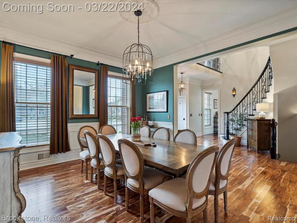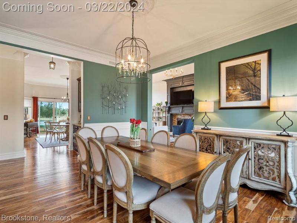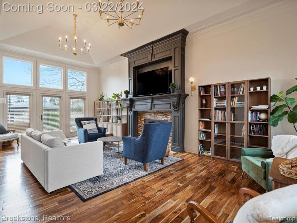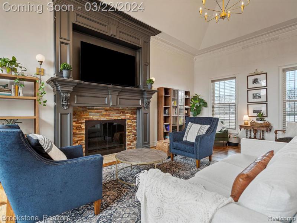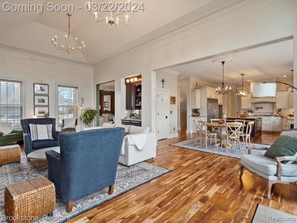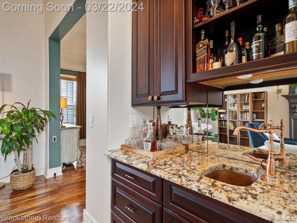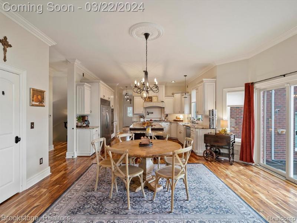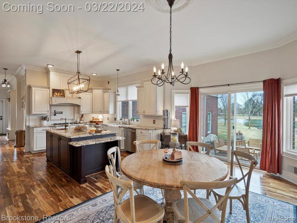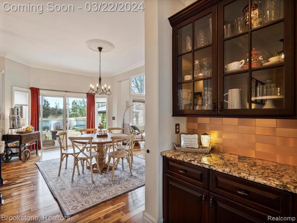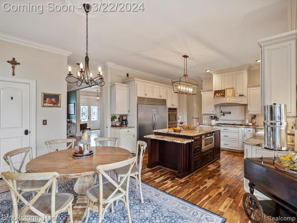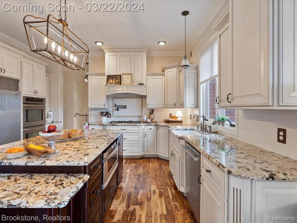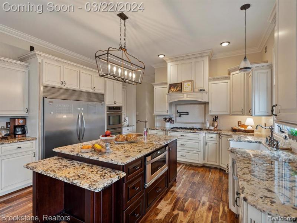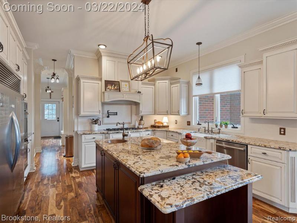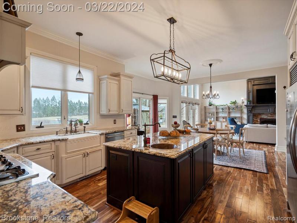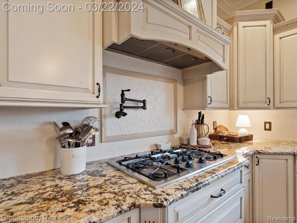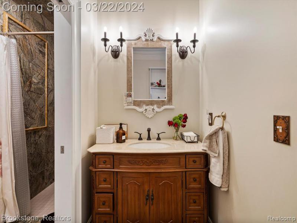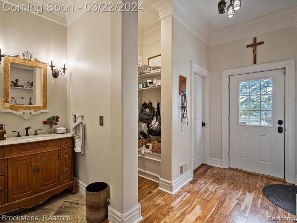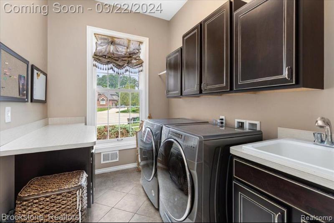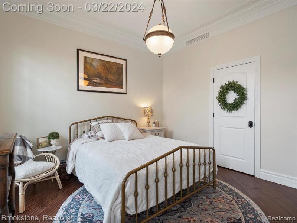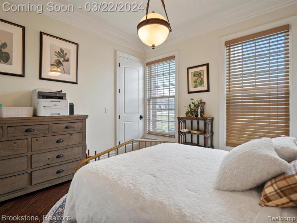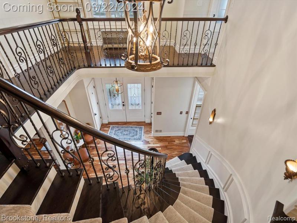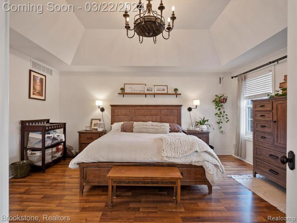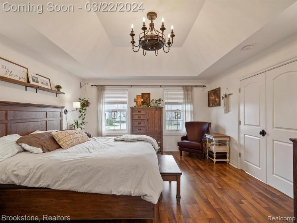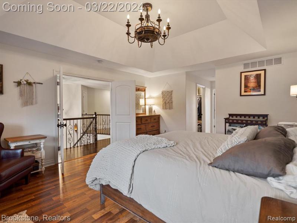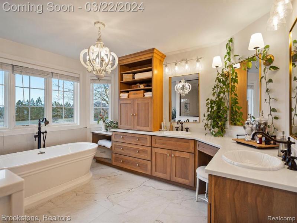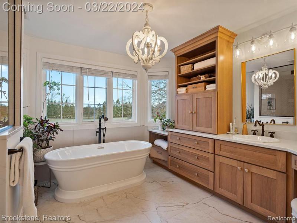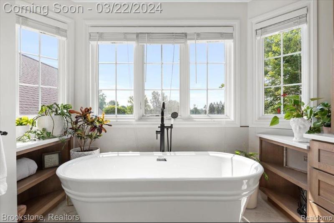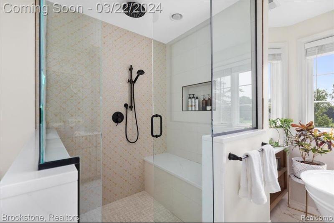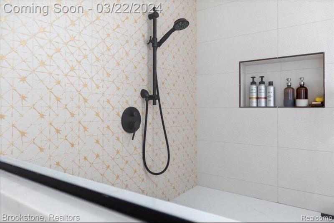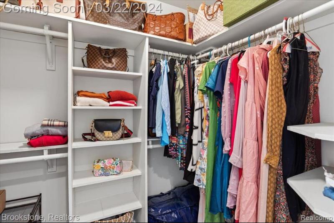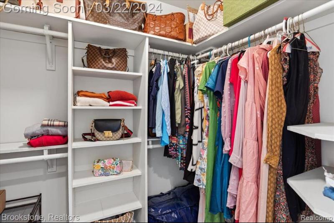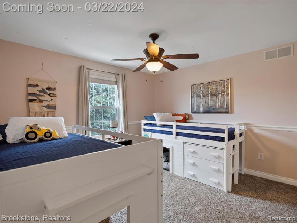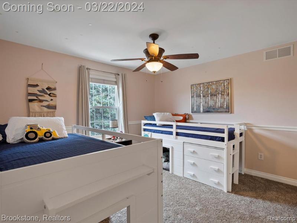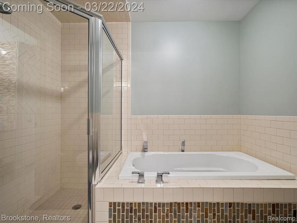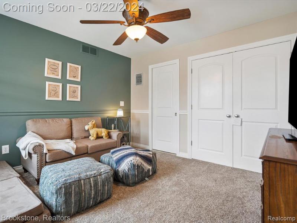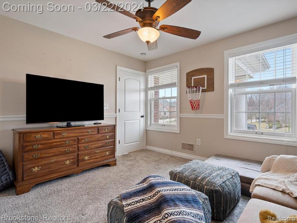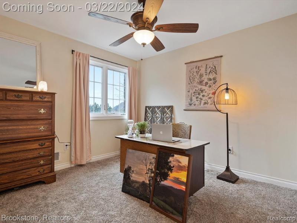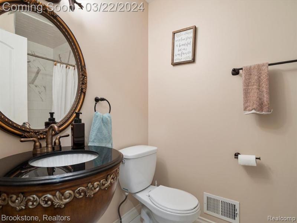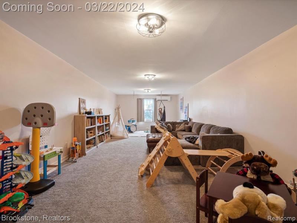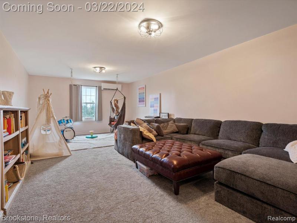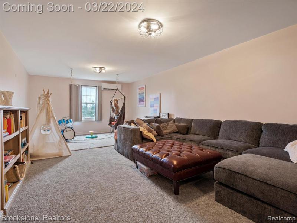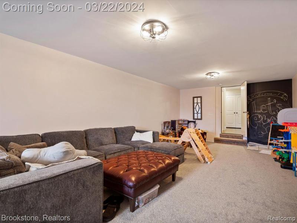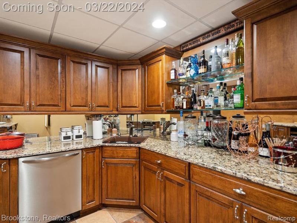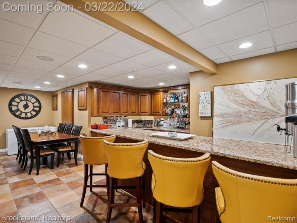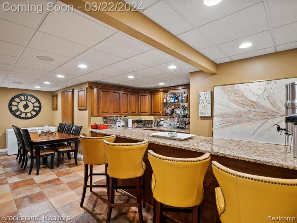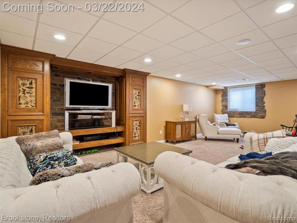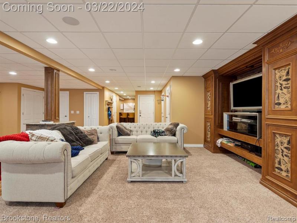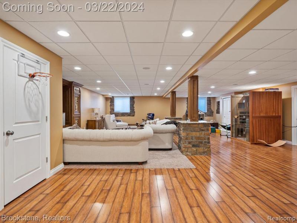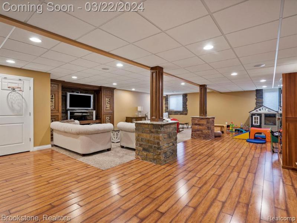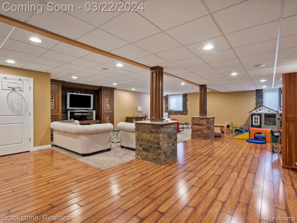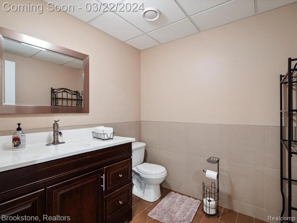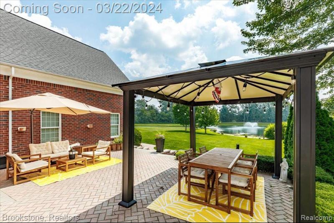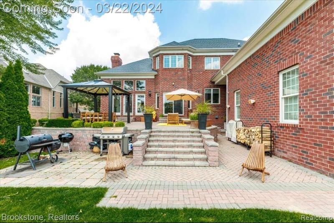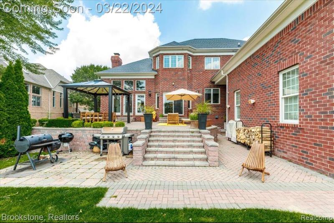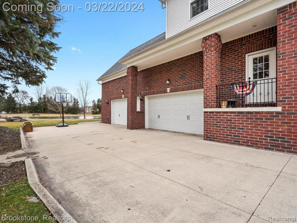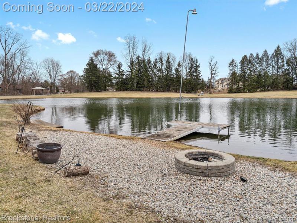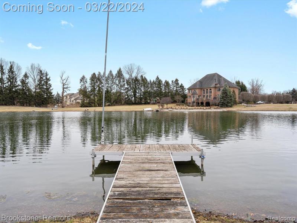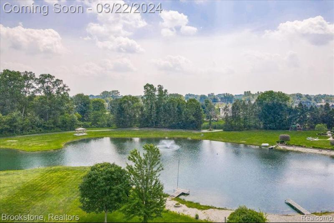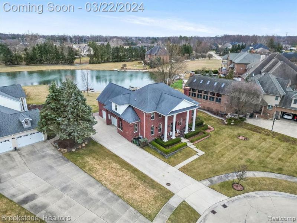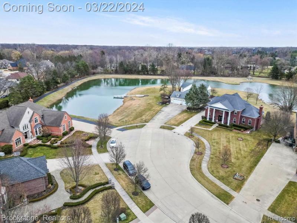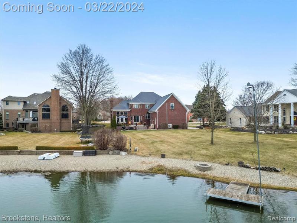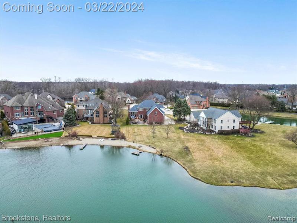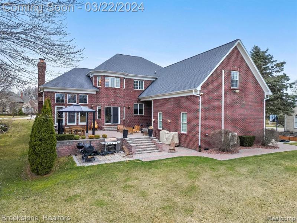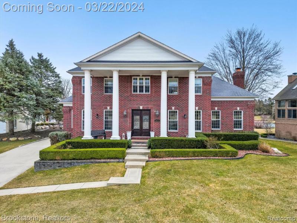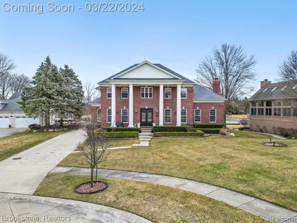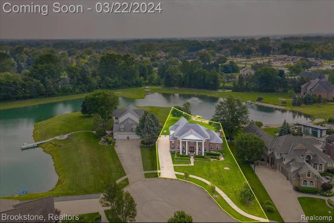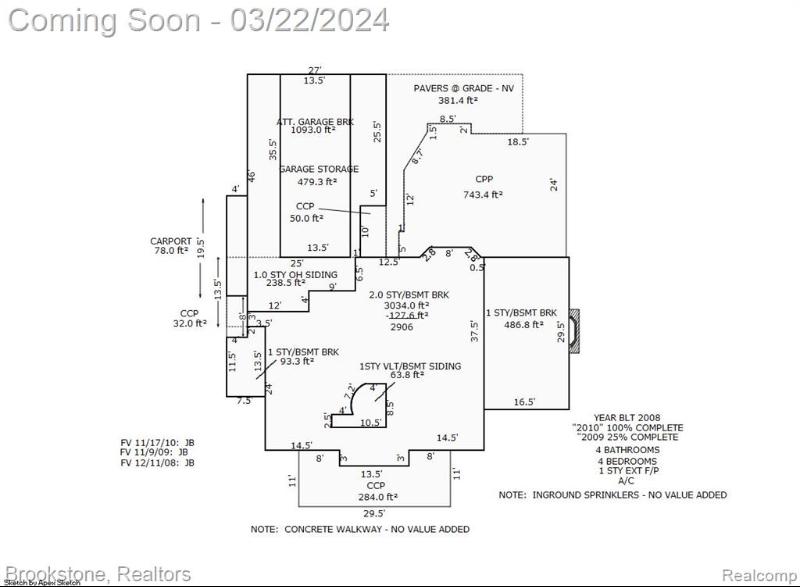$880,000
Calculate Payment
- 6 Bedrooms
- 4 Full Bath
- 1 Half Bath
- 6,568 SqFt
- MLS# 20240016111
- Photos
- Map
- Satellite
Property Information
- Status
- Pending
- Address
- 53384 Pondview Drive
- City
- Shelby Township
- Zip
- 48315
- County
- Macomb
- Township
- Shelby Twp
- Possession
- Close Plus 31-6
- Property Type
- Residential
- Listing Date
- 03/19/2024
- Subdivision
- Pondview Estates #710
- Total Finished SqFt
- 6,568
- Lower Finished SqFt
- 2,300
- Above Grade SqFt
- 4,268
- Garage
- 4.0
- Garage Desc.
- Attached
- Waterview
- Y
- Waterfront
- Y
- Waterfront Desc
- Direct Water Frontage, Dock Facilities, Lake Frontage, Lake Privileges, Lake/River Priv., No Motor Lake, Water Access, Water Front
- Waterfrontage
- 80.0
- Body of Water
- Harris Drain Pond
- Water
- Public (Municipal)
- Sewer
- Public Sewer (Sewer-Sanitary)
- Year Built
- 2010
- Architecture
- 2 Story
- Home Style
- Colonial
Taxes
- Summer Taxes
- $5,963
- Winter Taxes
- $4,084
- Association Fee
- $2,040
Rooms and Land
- Bedroom2
- 12.00X12.00 1st Floor
- Kitchen
- 15.00X13.00 1st Floor
- Dining
- 15.00X13.00 1st Floor
- Bedroom - Primary
- 17.00X14.00 2nd Floor
- Bedroom3
- 12.00X11.00 2nd Floor
- Bedroom4
- 11.00X10.00 2nd Floor
- Lavatory2
- 8.00X8.00 Lower Floor
- Bath - Dual Entry Full
- 10.00X10.00 2nd Floor
- Laundry
- 8.00X8.00 1st Floor
- GreatRoom
- 27.00X16.00 1st Floor
- Breakfast
- 16.00X11.00 1st Floor
- Bedroom5
- 14.00X36.00 2nd Floor
- Bedroom6
- 12.00X12.00 2nd Floor
- Bath - Primary
- 15.00X12.00 2nd Floor
- Bath2
- 8.00X6.00 2nd Floor
- Bath3
- 8.00X6.00 1st Floor
- Basement
- Daylight, Finished, Walkout Access
- Cooling
- Central Air, Chiller Cooling System
- Heating
- Forced Air, Geo-Thermal, Natural Gas
- Acreage
- 0.58
- Lot Dimensions
- 80x200
- Appliances
- Bar Fridge, Built-In Electric Oven, Dishwasher, Disposal, Dryer, Microwave
Features
- Fireplace Desc.
- Great Room
- Interior Features
- 100 Amp Service, 220 Volts, Cable Available
- Exterior Materials
- Brick
Mortgage Calculator
Get Pre-Approved
- Market Statistics
- Property History
- Schools Information
- Local Business
| MLS Number | New Status | Previous Status | Activity Date | New List Price | Previous List Price | Sold Price | DOM |
| 20240016111 | Pending | Active | Mar 29 2024 10:36PM | 10 | |||
| 20240016111 | Active | Coming Soon | Mar 22 2024 2:14AM | 10 | |||
| 20240016111 | Coming Soon | Mar 19 2024 12:06PM | $880,000 | 10 | |||
| 20230059783 | Withdrawn | Active | Oct 19 2023 12:13PM | 87 | |||
| 20230059783 | Oct 1 2023 11:05AM | $900,000 | $925,000 | 87 | |||
| 20230059783 | Sep 6 2023 8:05AM | $925,000 | $950,000 | 87 | |||
| 20230059783 | Aug 9 2023 10:05PM | $950,000 | $1,000,000 | 87 | |||
| 20230059783 | Active | Coming Soon | Jul 29 2023 2:15AM | 87 | |||
| 20230059783 | Coming Soon | Jul 24 2023 6:36PM | $1,000,000 | 87 |
Learn More About This Listing
Contact Customer Care
Mon-Fri 9am-9pm Sat/Sun 9am-7pm
248-304-6700
Listing Broker

Listing Courtesy of
Brookstone, Realtors Llc
(248) 963-0505
Office Address 3310 W Big Beaver Rd Suite 105
THE ACCURACY OF ALL INFORMATION, REGARDLESS OF SOURCE, IS NOT GUARANTEED OR WARRANTED. ALL INFORMATION SHOULD BE INDEPENDENTLY VERIFIED.
Listings last updated: . Some properties that appear for sale on this web site may subsequently have been sold and may no longer be available.
Our Michigan real estate agents can answer all of your questions about 53384 Pondview Drive, Shelby Township MI 48315. Real Estate One, Max Broock Realtors, and J&J Realtors are part of the Real Estate One Family of Companies and dominate the Shelby Township, Michigan real estate market. To sell or buy a home in Shelby Township, Michigan, contact our real estate agents as we know the Shelby Township, Michigan real estate market better than anyone with over 100 years of experience in Shelby Township, Michigan real estate for sale.
The data relating to real estate for sale on this web site appears in part from the IDX programs of our Multiple Listing Services. Real Estate listings held by brokerage firms other than Real Estate One includes the name and address of the listing broker where available.
IDX information is provided exclusively for consumers personal, non-commercial use and may not be used for any purpose other than to identify prospective properties consumers may be interested in purchasing.
 IDX provided courtesy of Realcomp II Ltd. via Real Estate One and Realcomp II Ltd, © 2024 Realcomp II Ltd. Shareholders
IDX provided courtesy of Realcomp II Ltd. via Real Estate One and Realcomp II Ltd, © 2024 Realcomp II Ltd. Shareholders
